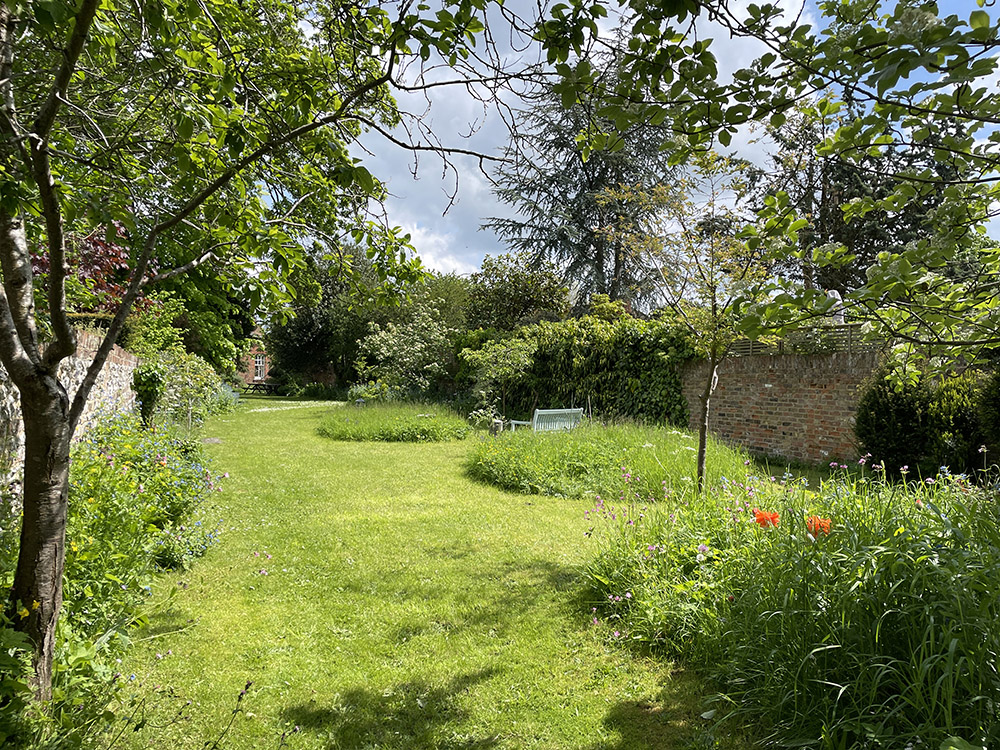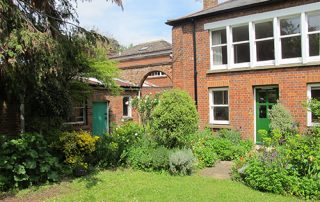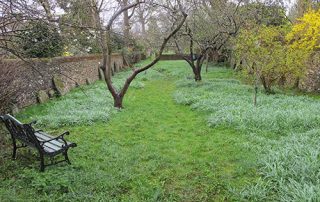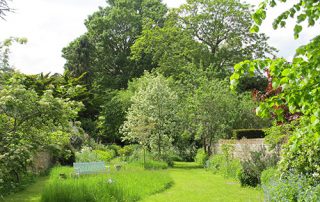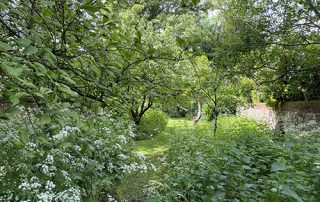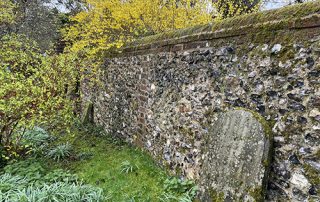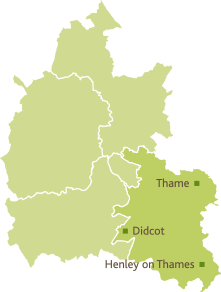Overview
A well-used meeting house and garden with community benefits and incorporating an historic burial ground at the rear of the garden.
Historical development
Quakers arrived in Henley in 1658 and the first Meeting took place in the house of William Walters of Northfield End (Macleod, 2010). In 1672, two adjacent cottages and seven acres of land in Northfield End were bought, at a cost of £37. One cottage was turned into a Meeting House and became the first regular place of worship, with an adjoining burial ground.
Throughout the 1700s further purchases and gifts of nearby land were realised (c. 13 acres), which when tenanted, raised money to be distributed to the poor.
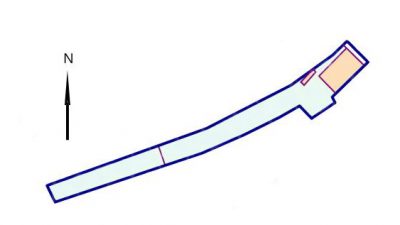 The Meeting declined in the 1800s but the prevailing movement to educate the poor enabled much of the land to be sold to the Guardians of the Workhouse. This allowed the now derelict Meeting House to be replaced with the present building, completed in 1894. There was a further decline in attendance in the early 1900s and the Meeting closed. The building was let to the Youth Hostel Association in 1934, with the adjoining cottage for the warden, rent free.
The Meeting declined in the 1800s but the prevailing movement to educate the poor enabled much of the land to be sold to the Guardians of the Workhouse. This allowed the now derelict Meeting House to be replaced with the present building, completed in 1894. There was a further decline in attendance in the early 1900s and the Meeting closed. The building was let to the Youth Hostel Association in 1934, with the adjoining cottage for the warden, rent free.
Between 1959 and 1965, the Meeting rekindled and became weekly again. The adjoining cottage was Grade II listed in 1974 and although it had become derelict, an appeal raised enough money to restore it. In May 1994 it was agreed that the overgrown burial ground should be renovated. The tombstones were repositioned against the north and south walls and a meadow and orchard were created. Ashes were also interred here. Records show that John Wagstaffe, a glover, was the first person to be buried there in 1737.
Context and Setting
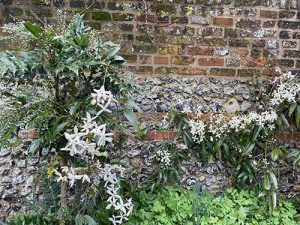
North wall showing brick and flint construction
The Meeting House lies to the north of Henley, adjacent to the Grade II listed cottage. The street elevation faces north-east. The long slender garden of 0.14 ha (0.35 acres) extends westwards to the rear, with the long walls to the north and the south. The westerly third of the garden formed the original burial ground. Close to the house, the garden is wider and the rear garden of the adjoining listed cottage has access to it (but is not included in this description). The full length of the property is 153m whereas the length of the rear garden with burial ground is c. 130m. The width varies from c. 10m to 18m near the house. The current entrance from the main street is to the north or right-hand side of the building, through an arch with a modern gate bearing the date 2003. A path leads to side entrances and onwards to the garden. Between the house and the adjacent wall to the north there is a narrow flower bed. At the end of this path there is another arch followed by an outbuilding that accommodates garden tools and furniture.
The burial ground is separated from the main garden by a low brick cross-wall. This runs from the north wall to the south wall, adjacent to wooden compost boxes. There is an open entrance near the north wall, with a modern iron arch over, which supports flowering shrubs in summer.
The boundary walls are mainly flint and brick, which comprise knapped and random or partly coursed cobbles, set in brick verticals and horizontals, with brick copings. In the burial ground, both north and south walls are flint and brick, with half-round brick copings. In the main garden, the north wall has verticals, horizontals and flat copings in brick, and there have been several repairs. The south wall comprises a variety of make-ups; near the house there are wooden fence panels although the main length is flint and brick with some brick alone.
The garden
This is an informal meandering garden full of spring flowers, trees and shrubs. It is a quiet place that includes wildlife and with an acceptance that plants will move to where they will thrive. In spring the garden is abundant with crocus, daffodils and cowslips. Following on, in summer, mown paths lead visitors through the extensive displays of cow parsley (Anthriscus sylvestris), well demonstrated on open days (eg Chelsea Fringe, 2022). A mixture of fruit trees and ornamental trees blossom profusely. Later in the year, sweet smelling shrubs come into flower, which in autumn add vibrant colour from their leaves.
Burial ground
At the west end of the garden is the burial ground which occupies a third of the area of the whole garden. In springtime this has a dense carpet of snowdrops and the Meeting hosts a ‘Snowdrop Open Day’. As the snowdrops die down the cow parsley pushes through to make a frothy meadow beneath the fruit trees. When the burial ground was renovated, seven fruit trees were planted including pear, plum, apple and a now well-established quince.
The trees in this part of the garden include a mature walnut on the western boundary, two sycamores on the south side and a number of flowering cherries throughout the garden. There is also a magnificent mature Magnolia soulangeana. The relaxed nature of the garden allows a semi-wild feeling with alliums, periwinkles, wild garlic, comfrey and bluebells thriving.
Main garden
In spring, purple crocus cover a circular area in the lawn followed quickly by a large patch of flowering red deadnettle. In a different location, cowslips flourish. This area of the garden has a collection of trees including a young whitebeam, several yews, flowering cherries and a mountain ash. A mature multi-stemmed Lawson Cypress tree lies close to the outbuilding.
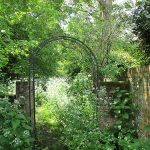
The arch between the burial ground and the main garden
Although the garden doesn’t boast any rare or unusual species, the varied and wide collection of shrubs makes it attractive all year round. The balance between cultivation and the attention to the needs of nature can be seen, for instance, in the under-planting of the whitebeam where in the uncut grass are camassias, geraniums, red campion, poppies and phlox. Nearby is a patch of newly planted viper’s bugloss. Herbs are an important component of borders; in between the mahonias, elaeagnus, viburnum, and forsythia are rosemary, sage and lavender. Comfrey is widespread. On the north wall close to the outbuilding, a vigorous Clematis armandii cascades along the fence appearing to balance with the star petals of a Magnolia stellata.
The colourful beds near the rear of the house include an Amelanchier, cleome, tulips, iris, wallflowers and an abundance of other herbaceous plants. Against the house wall are two young fig trees. Alongside the side entrance to the house there is a narrow bed containing mixed planting of shrubs, bulbs and flowers, including fatsia and euphorbia. In front of the house and facing the street are two small flower beds containing spring flowering bulbs, primroses, euphorbia and bergenia.
The overall impression of the garden is one of tranquility — a special place, steeped in history and cared for very attentively by the present guardians.
Additional plants include:
Buddleia, choisya, several hollies, kerria, pyracantha, willow, yews (large trees and 3 small together), hebe, pittisporum, philadelphus, tree peony, viburnum, summer snowflake (Leucojum), euonymus, variegated aucuba. A young apple in the main garden.
Address
45 Northfield End, Henley-on-Thames, RG9 2JJ
Name of District
South Oxfordshire
Grid Reference
Centre of House: SU 75917 83136
Centre of garden: SU 75858 83105
Sources of Information
Macleod, Michael (2010) Quakers in Henley 1658 – 2008. Skye Publications
Heritage Quakers (2016) Friends Meeting House, Henley [Online]. Available at:
https://heritage.quaker.org.uk/files/Henley%20LM.pdf (Accessed 30 March 2023)
Chelsea Fringe (2022): Henley Quakers Peaceful Garden [Online]. Available at:
https://chelseafringe.com/event/henley-quakers-peaceful-garden-2022/ (Accessed 16 April 2023)
Acknowledgement
We thank Michael Macleod for his advice, interest and a guided tour around the garden.

