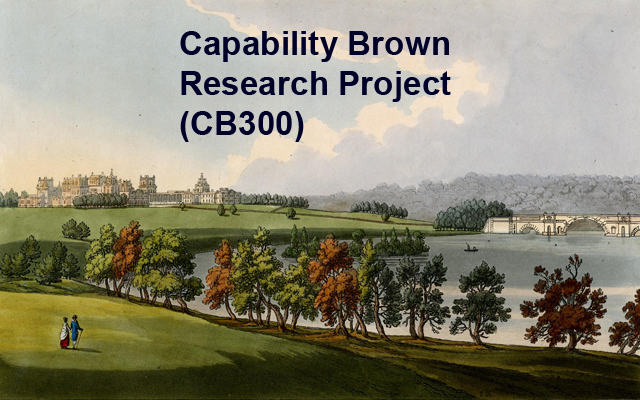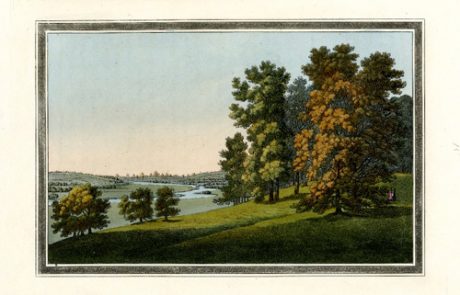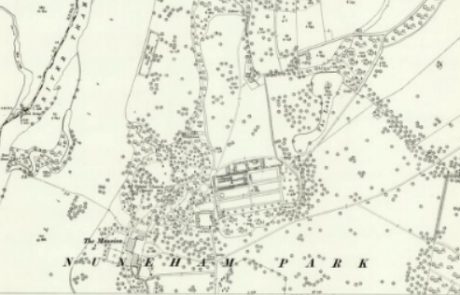Nuneham Courtenay (Nuneham Park)
Historical context
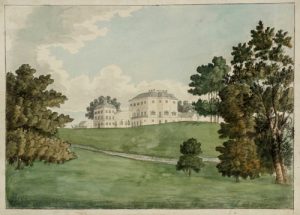
View of Nuneham Courtenay from the Thames 1787 Joseph Mallord William Turner 1775-1851 Accepted by the nation as part of the Turner Bequest 1856 http://www.tate.org.uk/art/work/D00002
Nuneham house was designed and built in the 1760s by Stiff Leadbetter for the first Earl Harcourt. The Earl subsequently created a classical park around the house, moved the village to outside the park (1761), and designed, with assistance from James Stuart, All Saints’ church as a Greek temple garden feature (1764). William Mason designed an informal flower garden for the second Earl in 1771─1777. Lancelot Brown transformed the first Earl’s classical landscape and enlarged the house between 1779 and 1782. William Sawrey Gilpin later designed the Italianate terracing and created the pinetum.
Brown’s influence
Nuneham Park (470 hectares) lies 6 km south of Oxford, on a bend of the Thames. The house, with its terraces, gardens and undulating landscaped grounds that form the pleasure grounds (22 hectares) are situated on high ground above a steep slope down to the river. Woodlands, pasture and arable land form the bulk of the estate to the east and south.
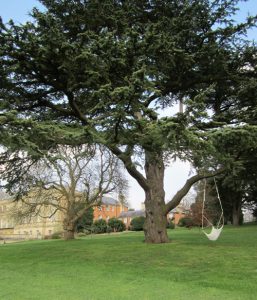
Cedar tree in grounds near the house
In the pleasure grounds, the second Earl employed Lancelot Brown to transform the first Earl’s classical landscape. These changes included the planting of a screen of trees between the house and the river, and the creation of a terrace walk (Brown’s Walk) to the south of the house together with a ha-ha to separate it from the deer park. In addition, Brown assisted by Henry Holland, enlarged the house and established a walled kitchen garden to the north-east of the house (c. 1780). In 1789, subsequent to Brown’s death, the Carfax Conduit was erected on a small hill to the south of the house instead of the ruined tower recommended by Brown in his 1779 scheme. This water conduit was originally fed from a spring above North Hinksey to the south-west of the city; it emerged in the centre of Oxford near St Martin’s Tower, now commonly known as “Carfax Tower”.
Nuneham was eventually inherited by Edward Vernon-Harcourt who employed William Sawrey Gilpin in 1832 to design Italianate terracing overlooking the river on the west side of the House and to alter the gardens around the House. Gilpin was also responsible for the creation of the pinetum or arboretum next to the turnpike entrance to the park.
Current use
In 1948, the Nuneham estate was sold to the University of Oxford. Since then, the University has managed and expanded the original pinetum, now Harcourt Arboretum, as a satellite to its Botanic Garden. The house and pleasure grounds have been leased to various tenants, with the lease holder since 1989 being the Global Retreat Centre. Other houses within the estate have been sold, while Home Farm and other buildings and land are leased for agricultural use. The walled kitchen garden, part of Home Farm, is now largely derelict.
Special features
All Saints’ church (1764) is in the guardianship of the Churches Conservation Trust.
Carfax Conduit, now comprising a late 18th century stone plinth with 17th century ornamentation, was relocated to the park in 1789 whilst the cistern remained in central Oxford.
A garden temple (Temple of Flora), a grotto and rockery (all c. 1771), and the remains of an Orangery (1777) lie in the William Mason flower garden.
A cattle tunnel (pre 1777) was created in the north park.
A brick icehouse (early 19th century) lies in woodland 750m north of the house.
Designation status
The landscape garden and parkland lie within the Historic England Register of Historic Parks and Gardens at Grade I. Further information is available in the National Heritage List for England: www.historicengland.org.uk/listing/the-list/1000122
Buildings and structures of special architectural or historic interest listed by Historic England are: Carfax Conduit (Grade I), All Saints’ church (Grade II*), Nuneham House (Grade II*), plus numerous other buildings, walls, gates, terraces, ice-house, well-heads and other decorative features of C18th and C19th date (all Grade II).
Degree of completeness
The landscape gardens near the house are largely intact but have been much altered or restored since their origins. A Cedar of Lebanon is a possible survivor from Brown’s landscape, while laurel and box hedging along Brown’s Walk are possible re-growths of Brown’s plantings. The stables and associated buildings have largely gone.
Ownership and access
The University of Oxford owned the estate from 1948 until 2017 when it was sold to a private business client Elvedon, except for Harcourt Arboretum which remains part of the Botanic Garden, University of Oxford. The house and various farms and land remain tenanted.
The arboretum is regularly open to the public. All Saints’ church is occasionally open to the public.
Name of district
South Oxfordshire
Grid reference
SU 541 981
Sources of Information
Parks and Gardens – Nuneham Courtenay
Bodleian Library, University of Oxford (Special Collections – Harcourt Estate Papers)
Hinde, T., Capability Brown: The Story of a Master Gardener (Hutchinson, 1986)
Stroud, D., Capability Brown (Faber & Faber, 1975) pp. 189-193, pls 60a & 60b
Turner, R., Capability Brown and the Eighteenth Century English Landscape (Stroud, 1985)
Hannah, G. (ed), The Deserted Village: The Diary of an Oxfordshire Rector, James Newton of Nuneham Courtenay 1736-86 (Stroud, 1992)
Watkin, D., Anthenian Stuart: Pioneer of the Greek revival (London, 1982), pp. 28─30, pls 16─17

