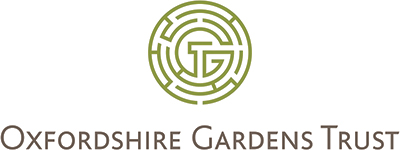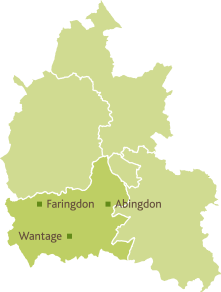Overview

Site plan of Faringdon Meeting House
This is one of the oldest Quaker meeting houses in the country, originally with an attached burial ground to the rear, now a garden.
Architectural interest
The single storey meeting house with hipped stone-tiled roof is Grade II listed and lies in the conservation area of Faringdon. It is one of the oldest purpose-built meeting houses in the country.
Alterations have been made to the building for reasons of safety and protection from persecution. The east wall may have originated from a barn. In 1681, two windows next to the highway were walled up and by 1695 it was virtually enclosed by a high stone wall. More recent alterations have been made in the 19th century (the flat-topped porch) and in the 20th century by a new roof and new windows (1976), followed by further renovations in 1980 and 1995. In 1981, Hugh Creighton, a local architect, designed the accessible entrance, the new notice board and gate.
Historical development
In Quakers in Faringdon, 2006, John Cottis, says that ‘the historic town of Faringdon was hard hit by the Civil War and the residents  complained to Parliament that “they were destitute of food for their souls”‘. Although the Baptists arrived first, the Quakers followed quickly and were meeting in private houses by 1660. A piece of land was held in trust from 1668 for a Meeting House and burial ground and by 1672 the present building was being constructed. The history of Faringdon Quakers is very turbulent with many prosecutions and imprisonments through till the 1700s. In 1692 a further piece of land was purchased to enlarge the burial ground (ibid) and by 1721 there were c. 250 recorded burials. Only three headstones survive and these are laid flat and close to the rear of the house. The only legible one is dedicated to Marian Lockey (d.1734).
complained to Parliament that “they were destitute of food for their souls”‘. Although the Baptists arrived first, the Quakers followed quickly and were meeting in private houses by 1660. A piece of land was held in trust from 1668 for a Meeting House and burial ground and by 1672 the present building was being constructed. The history of Faringdon Quakers is very turbulent with many prosecutions and imprisonments through till the 1700s. In 1692 a further piece of land was purchased to enlarge the burial ground (ibid) and by 1721 there were c. 250 recorded burials. Only three headstones survive and these are laid flat and close to the rear of the house. The only legible one is dedicated to Marian Lockey (d.1734).
At the end of the 1880s the meeting lapsed although the last burial wasn’t until 1902. The house then became home to the Boy Scouts followed by the Girl Guides, then a Boys Club. During WWII the garden was used to grow vegetables (ibid).
Faringdon Peace Group started using the Meeting House in 1980 and regular Quaker meetings were underway. The garden was overhauled with the help of Witney Friends and in 1981 Albert Hudspath, a member of the meeting and the headmaster of Park High School, Swindon, arranged for a party of school children to do some planting “according to a plan” as recorded by a present member of the meeting.
In 1990 the first Quaker wedding took place in well over a hundred years. In 2006 there were celebrations for the 25th anniversary of the official revival of the meeting house.
Context and Setting
The Meeting House lies towards the north end of town, situated at the junction of Lechlade Road, Gloucester Street and Gravel Walk. The high surrounding wall is part coursed stone, part rubble, with stone copings. A section of the wall to the north is brick alone. There is a modern iron gate at the south-west corner, leading from the pavement to the porch and entrance of the house. The house is orientated north-east to south-west and made of rubble stone with brick quoins and dressings, such as the window edgings (Heritage Quakers 2016).
surrounding wall is part coursed stone, part rubble, with stone copings. A section of the wall to the north is brick alone. There is a modern iron gate at the south-west corner, leading from the pavement to the porch and entrance of the house. The house is orientated north-east to south-west and made of rubble stone with brick quoins and dressings, such as the window edgings (Heritage Quakers 2016).
In 1984, permission was granted to erect a temporary single storey wooden building, for ‘the benefit of the Friends of Faringdon for so long as they shall occupy the site . . . .’. It was to be removed after five years if the Quakers no longer occupied the site. Orientated north-west to south-east, it was built in the garden to provide a classroom, lavatories and kitchen . This now serves as a social room for the meeting house and is available to hire. The whole area of the site including buildings is 0.1 acre (470m²).
Geology
According to the British Geological Survey, the garden is Kingston Formation – Sandstone, sedimentary bedrock formed between 163.5 and 157.3 million years ago during the Jurassic period. The nature of the soil is deemed difficult for cultivation by the volunteer gardeners.
The Garden
The garden lies to the rear of the Meeting House, mainly to the north and east of the buildings and is laid to lawn, with flower beds around the edges. The garden is almost triangular shaped with the entrance at the south-west corner, a tool shed at the east corner and a wider plant border at the north. The garden is maintained by volunteers.
The remodelled entrance, to accommodate wheelchair access, offers a ramped path curving to the left round a ‘teardrop’ shaped bed, then to the door, as well as three steps to the right. The attractive bed contains iris, rose, foxgloves, miniature lilac and heuchera. There is a small triangular border to the left of the porch containing honeysuckle, and a potted olive tree on the right. A narrow border runs at the foot of the external walls on the east and west sides of the meeting house. These borders contain lavender, valerian, geranium, wallflower and geum.
 To the rear of the meeting house is a bed containing an Amelanchier tree beside a bench. Otherwise, this bed contains annuals and perennials in common with the rest of the garden. A long border, c. 2‒3m wide, runs from this bed around the perimeter of the garden on the north and east sides, terminating in a redesigned herb garden near the tool shed at the east corner. The central area of this rear garden is laid to lawn. In the north border are a ceanothus, euonymus, roses (pink double and white single) an osmanthus and a lilac (Syringa villosa) amidst self-seeded annuals and biennials. Foxgloves have seeded throughout the garden.
To the rear of the meeting house is a bed containing an Amelanchier tree beside a bench. Otherwise, this bed contains annuals and perennials in common with the rest of the garden. A long border, c. 2‒3m wide, runs from this bed around the perimeter of the garden on the north and east sides, terminating in a redesigned herb garden near the tool shed at the east corner. The central area of this rear garden is laid to lawn. In the north border are a ceanothus, euonymus, roses (pink double and white single) an osmanthus and a lilac (Syringa villosa) amidst self-seeded annuals and biennials. Foxgloves have seeded throughout the garden.
At the north corner, close to where a silver birch has recently been removed, is a forsythia and two varieties of viburnum. The east border has a Rowan, an apple tree (both donated by Friends of the meeting), forsythia and two buddleias. Amongst catmint and hollyhocks is a Jerusalem sage. In the east corner, the redesigned herb garden contains thyme, hyssop, feverfew, daphne and hellebore, with a pathway leading to two discretely hidden chairs. Plantings in all these beds include hollyhocks, aquilegia, erigeron, achillea and wallflowers. Between the meeting house and the social building, a triangular bed is filled with rosemary, sage, lemon balm and geranium.
Furniture within the garden includes a large table and four chairs, a bench and two chairs.
Although this garden is in close proximity and overlooked by houses, it has a special charm and peace. The relaxed planting and the caring guardianship of the garden makes it is a very welcoming place.
Address
Friends Meeting House, 4 Lechlade Road, Faringdon, SN7 8AQ
District Council
Vale of White Horse
Grid Ref
SU 28532 95589
Sources of Information
Vale of White Horse District Council, Planning Application GFA/7826
Online
British Geological Survey: https://geologyviewer.bgs.ac.uk/?_ga=2.244692102.2052359451.1704641227-660014600.1704641227 (accessed January 2024)
Cottis, J (2006) Quakers in Faringdon: Episodes from the History of Quakers in Faringdon during the last 350 years [Online]. Available at: https://www.faringdon.org/uploads/1/4/7/6/14765418/friends_meeting_house_history_j_cottis.pdf
English Heritage (2019) Faringdon Quaker Meeting House with Attached Burial Ground Wall
List Entry Number: 1048464 [Online]. Available at: https://historicengland.org.uk/listing/the-list/list-entry/1048464?section=official-list-entry (Accessed January 2024)
Faringdon.org – https://www.faringdon.org/friends-meeting-house.html
Heritage Quakers (2016) Friends Meeting House, Faringdon [Online]. Available at:
https://heritage.quaker.org.uk/files/Faringdon LM.pdf (Accessed January 2024)
Oliver Sansom 1636 – 1710 (n.d.) Abingdon-on-Thames Town Council [Online]. Available at: https://www.abingdon.gov.uk/abingdon_people/oliver-sansom (Accessed January 2024)
Acknowledgements
Many thanks to the Friends of Faringdon Meeting House for their welcome during the survey and their help in answering questions and queries.







